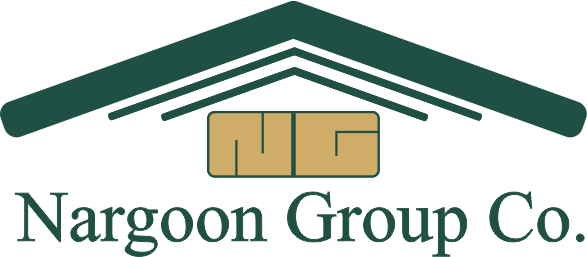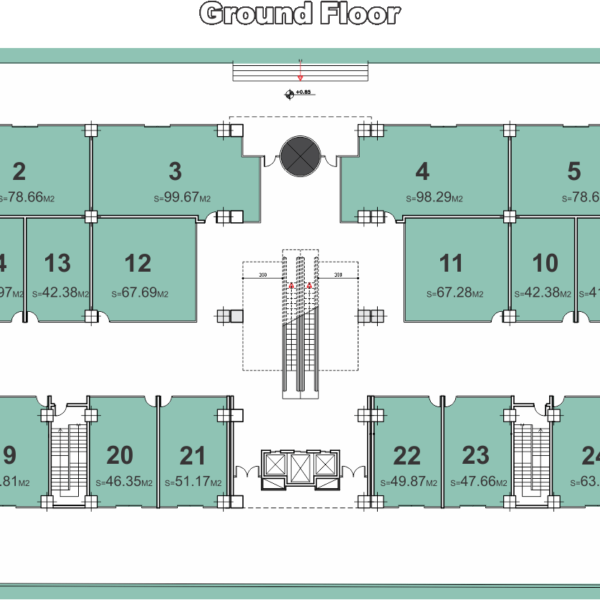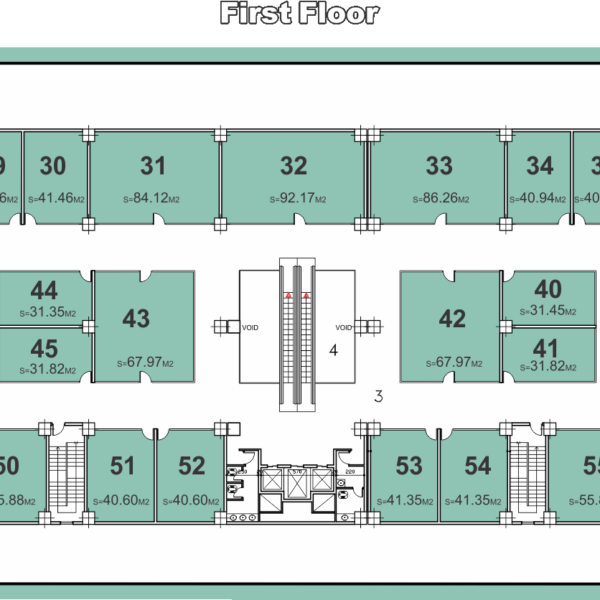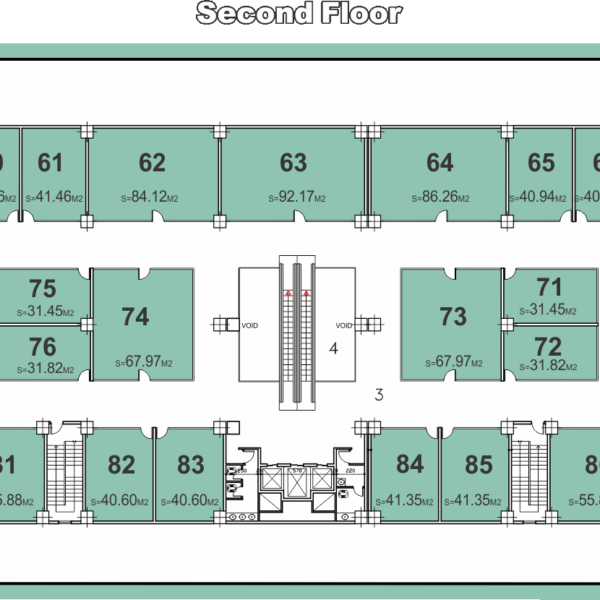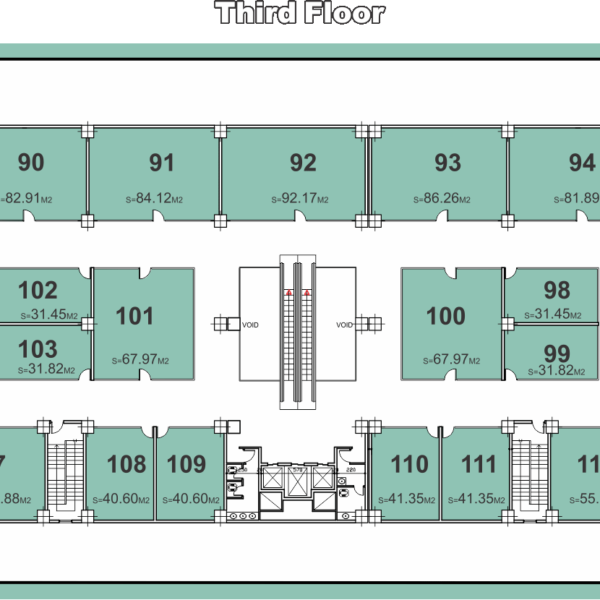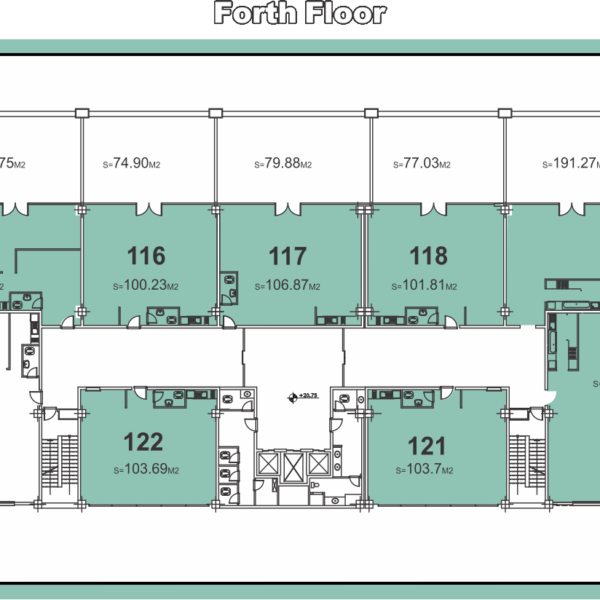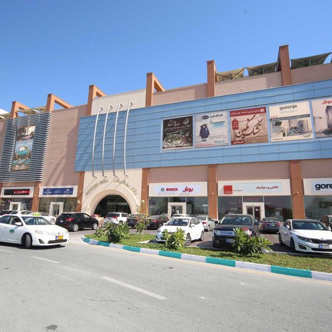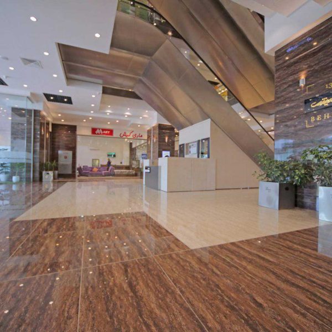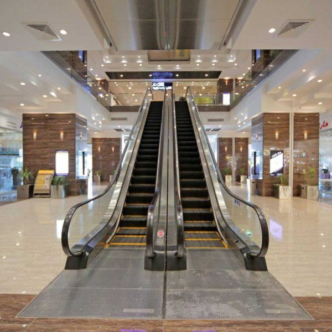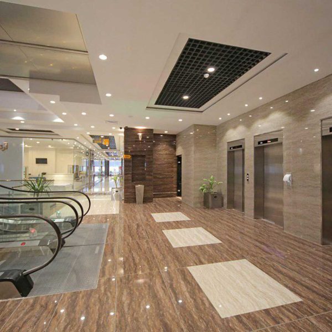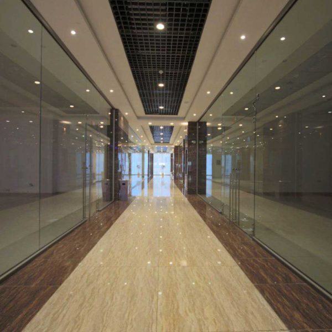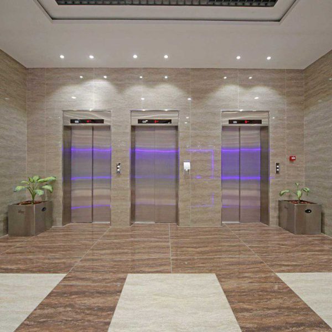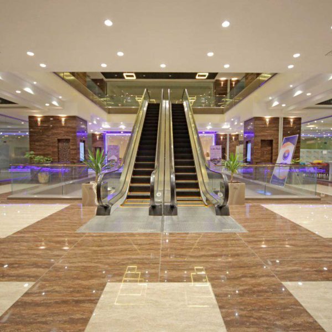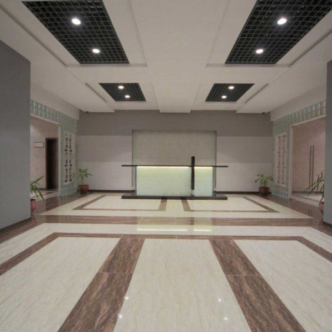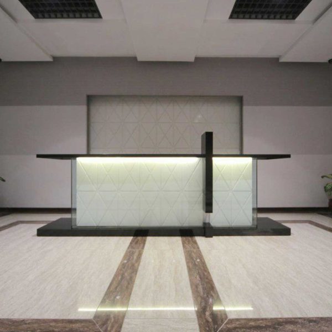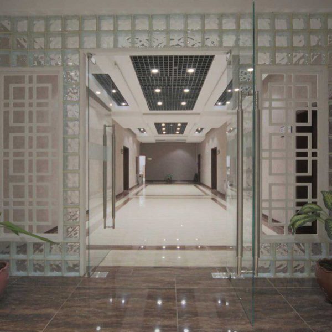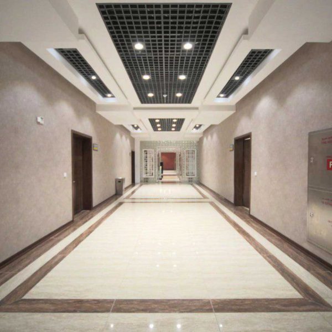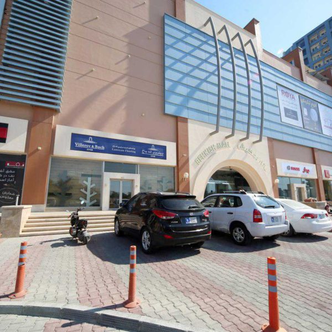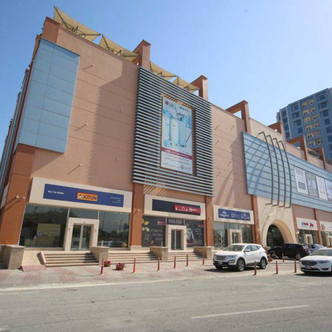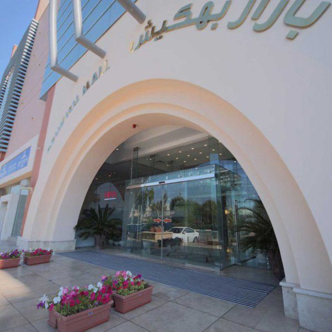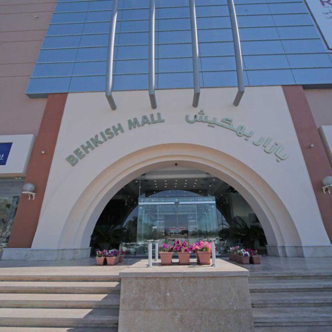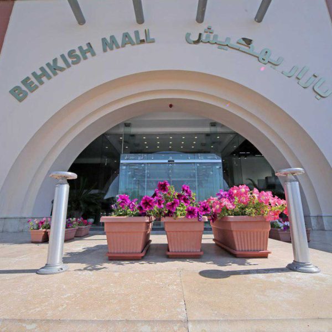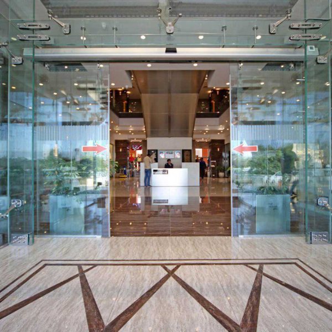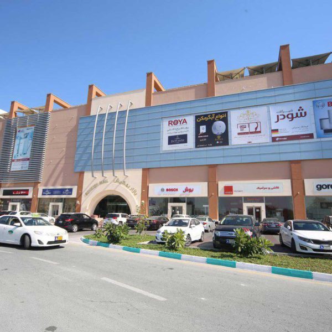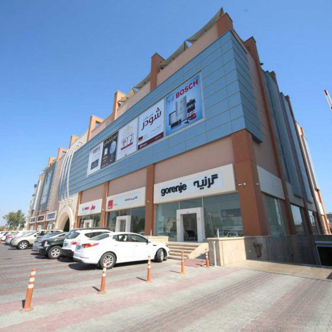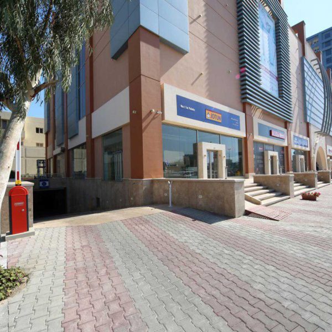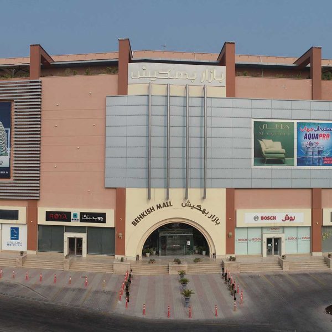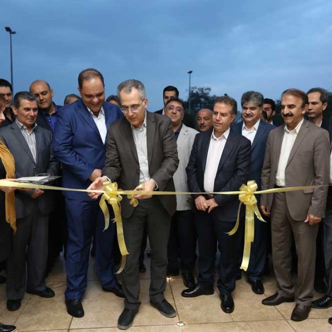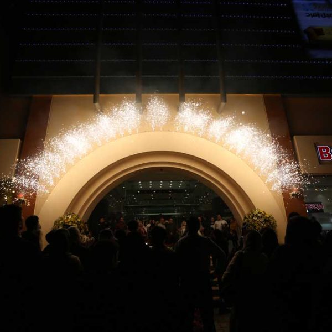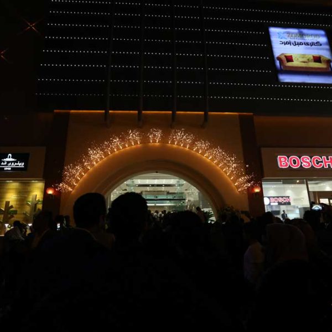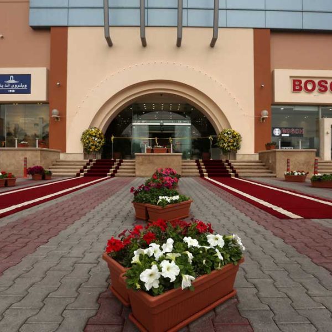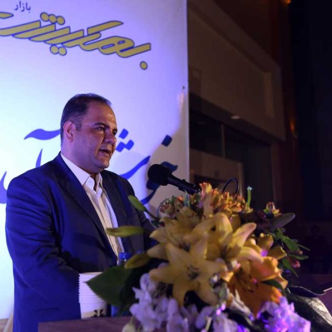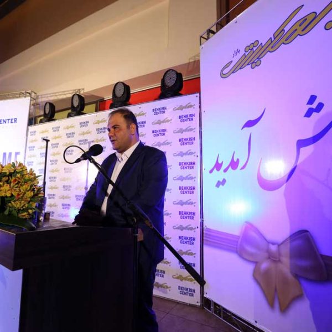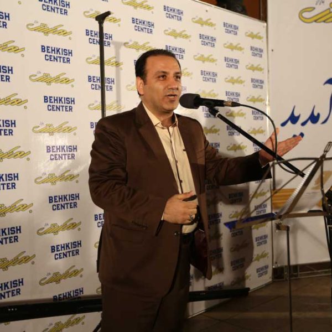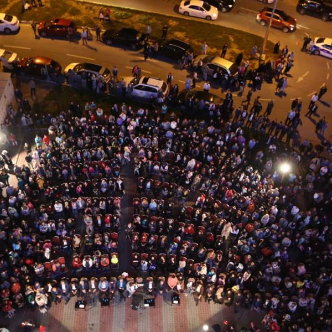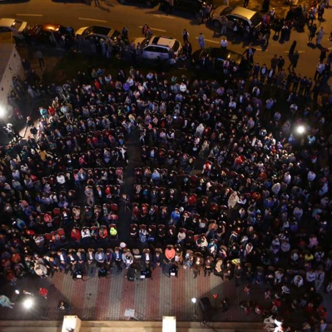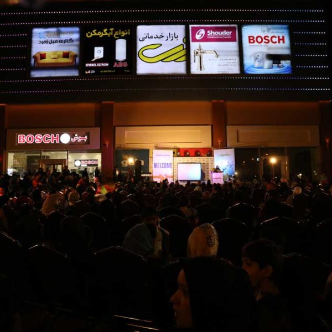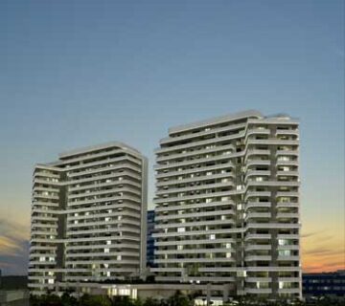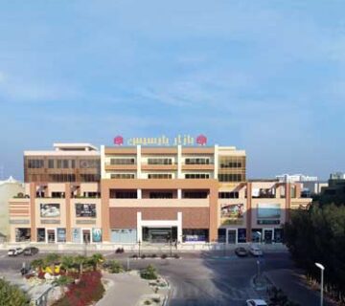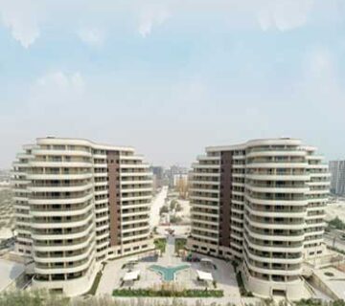Project Progress
[neshan-map id="1"]
Behkish Bazaar project has been implemented in 1391 on a land with an area of 3,475 square meters, located in the eastern lands of Kish Island in 6 floors (one parking floor + 4 floors of bazaar and one office floor and restaurant) and with a total infrastructure of 14,070 square meters. .
One of the projects carried out by the managers of this company in the form of contract management is Behkish market.
According to the location of the region, among the advantages of this project can be the appropriate geographical location, antiquity and history of Behkish market with merchants and Kishvandans and its very modern and practical design, taking into account all the necessary facilities to provide a favorable environment for merchants and Customers pointed out.
Project start: 1391 - Project end: 1393
Skeleton:
- Reinforced concrete
View:
- Modern and unique design floor
Narcotics:
- Booth floor: first class ceramics
- Booth walls: plaster and oil paint
- Interior of the booths: Securite glass
- False ceiling: leaf plaster, 60 by 60 tile
- Floors of corridors and stairs: first-class ceramics
- General walls: stone and ceramic up to the ceiling
- Fences: Aluminum
Facilities:
- Central refrigeration facility for integrated spaces and booths (MULTI-V) from LG South Korea
- Water piping from five-layer or similar pipes
- Sewage piping, vent and ventilation of high pressure polka dump or Bosch Fit
- Switches and sockets are first class standard
- Intelligent system to reduce power consumption
- Uninterruptible power supply for common lighting
- Special features:
- 3 elevators for 8 people
- Escalator for traffic in floors 1, 2, 3
- The entrance door of the collection is automatic
- WI-FI space and the possibility of high speed internet in the whole building
The Area:
- High quality stone floor and mosaic
Kish, Sanai Boulevard, Behkish Bazaar
